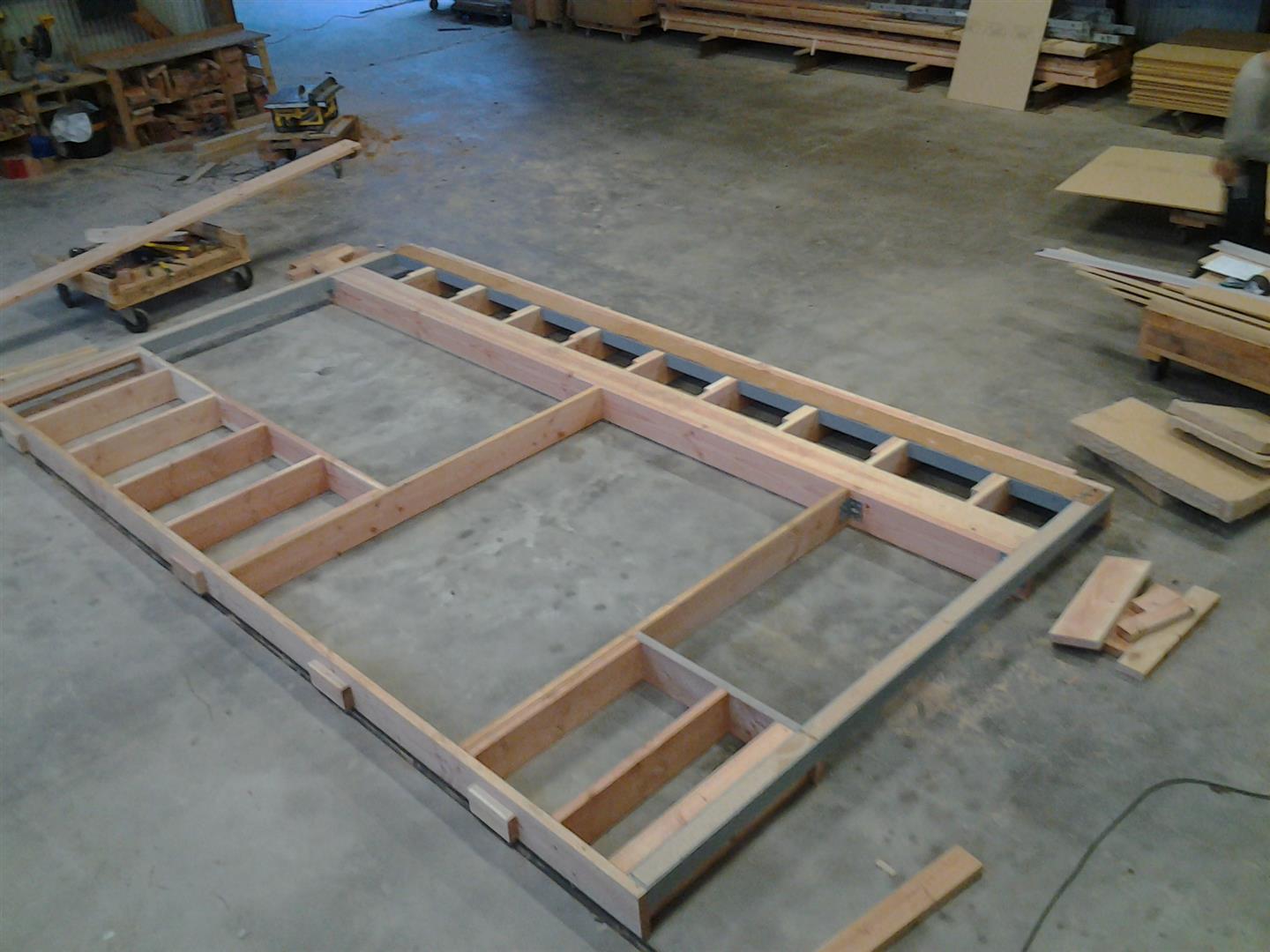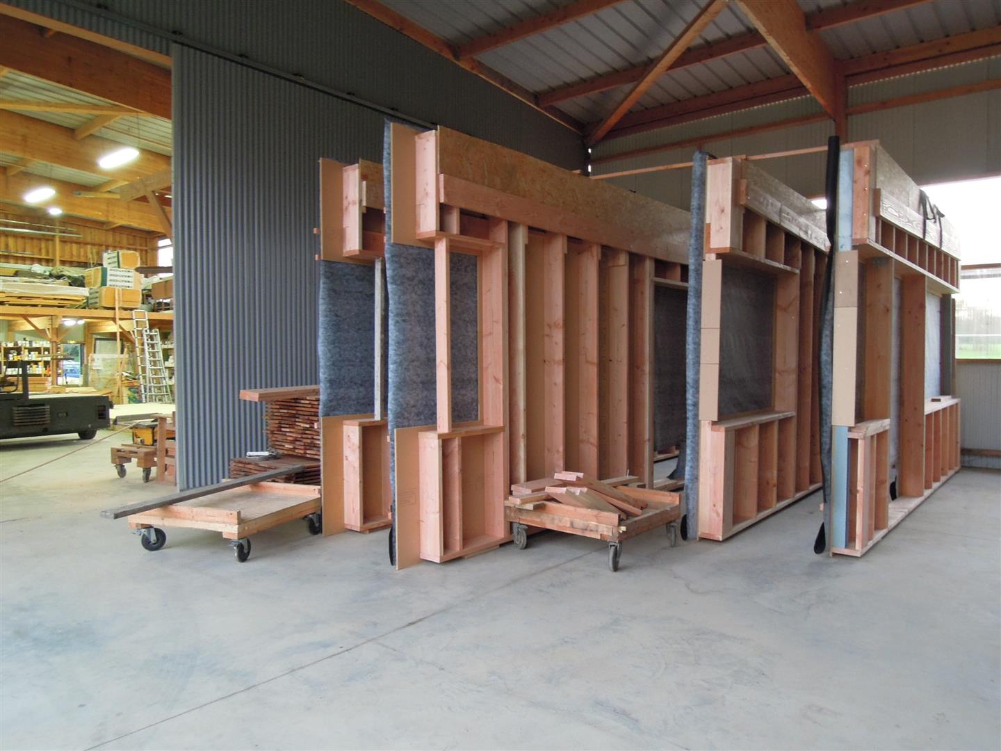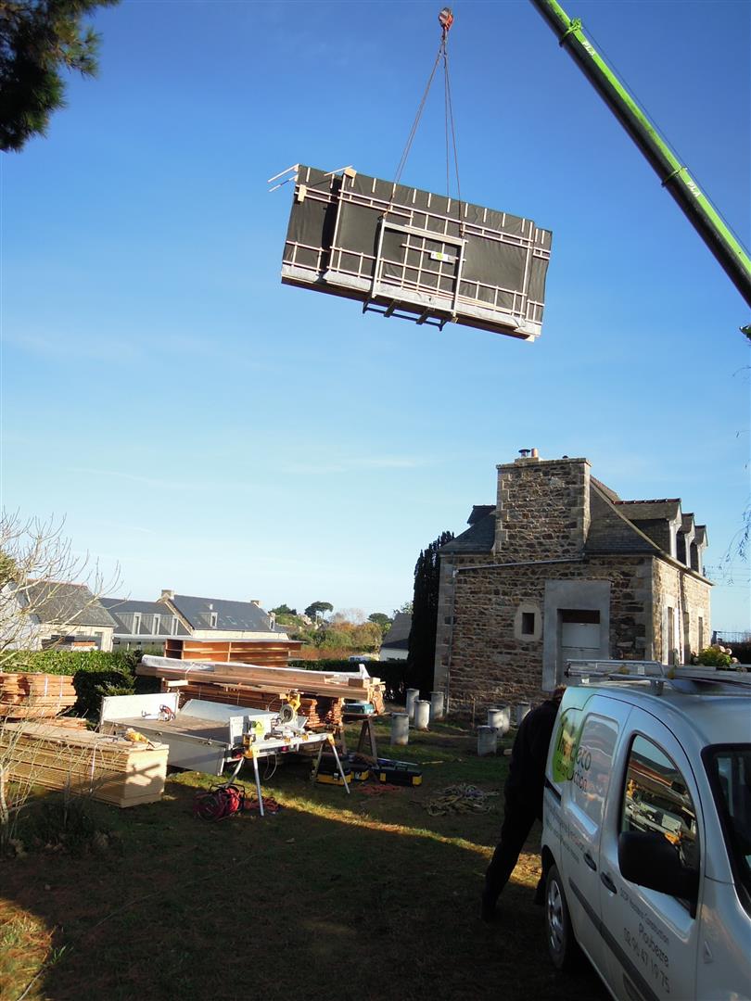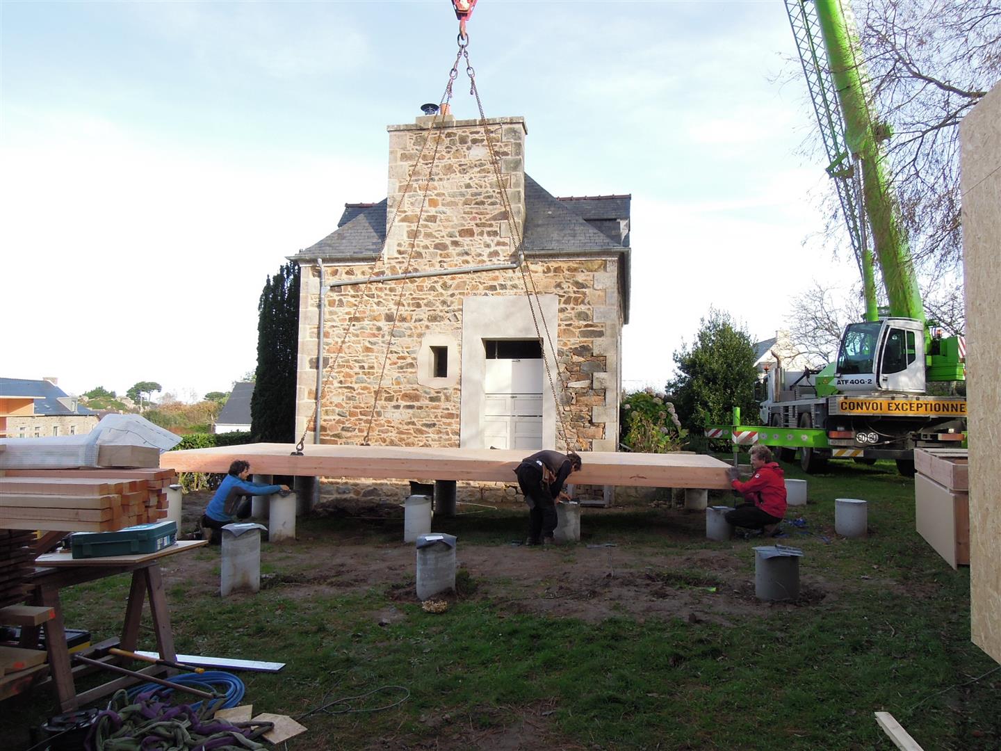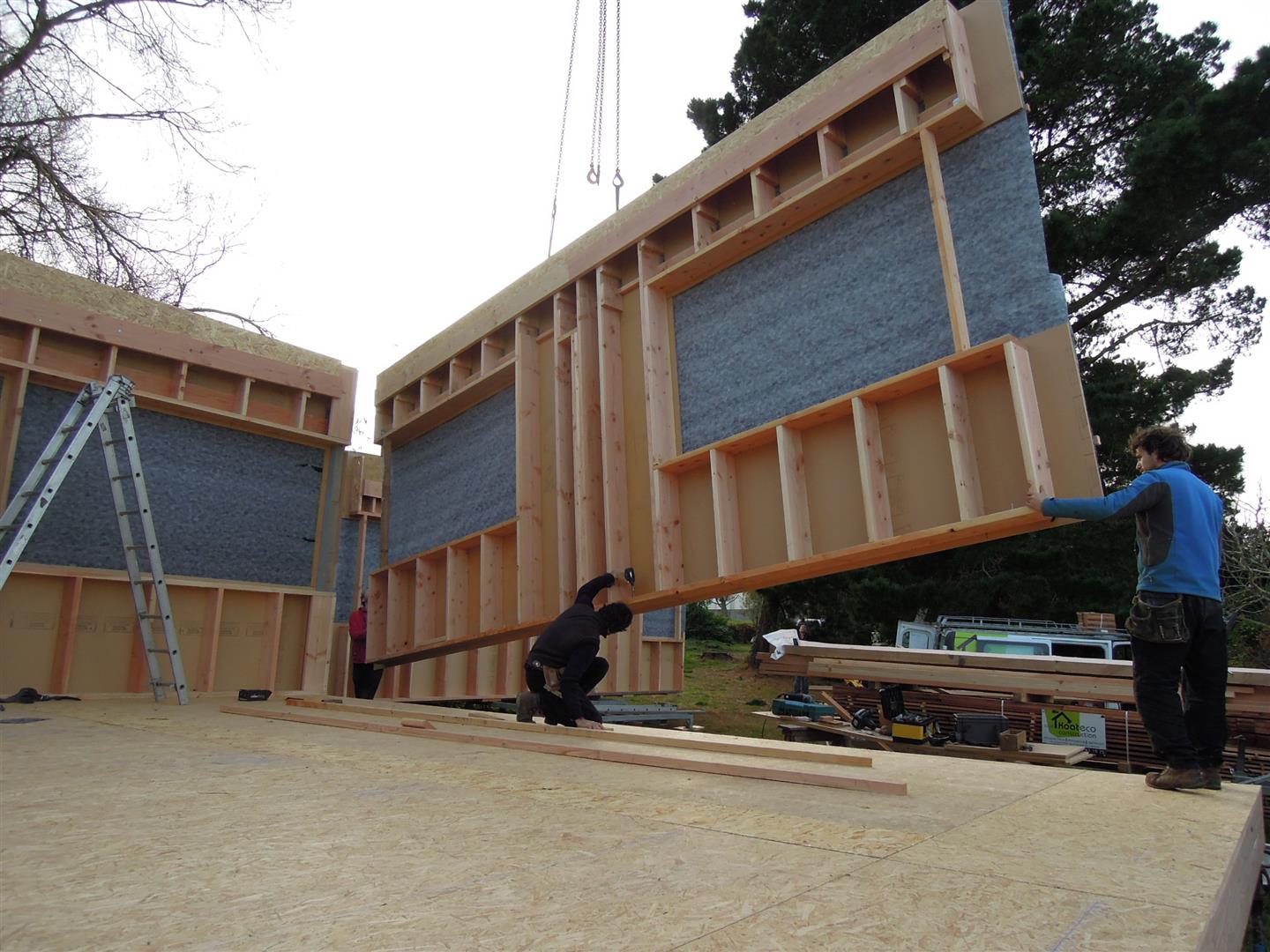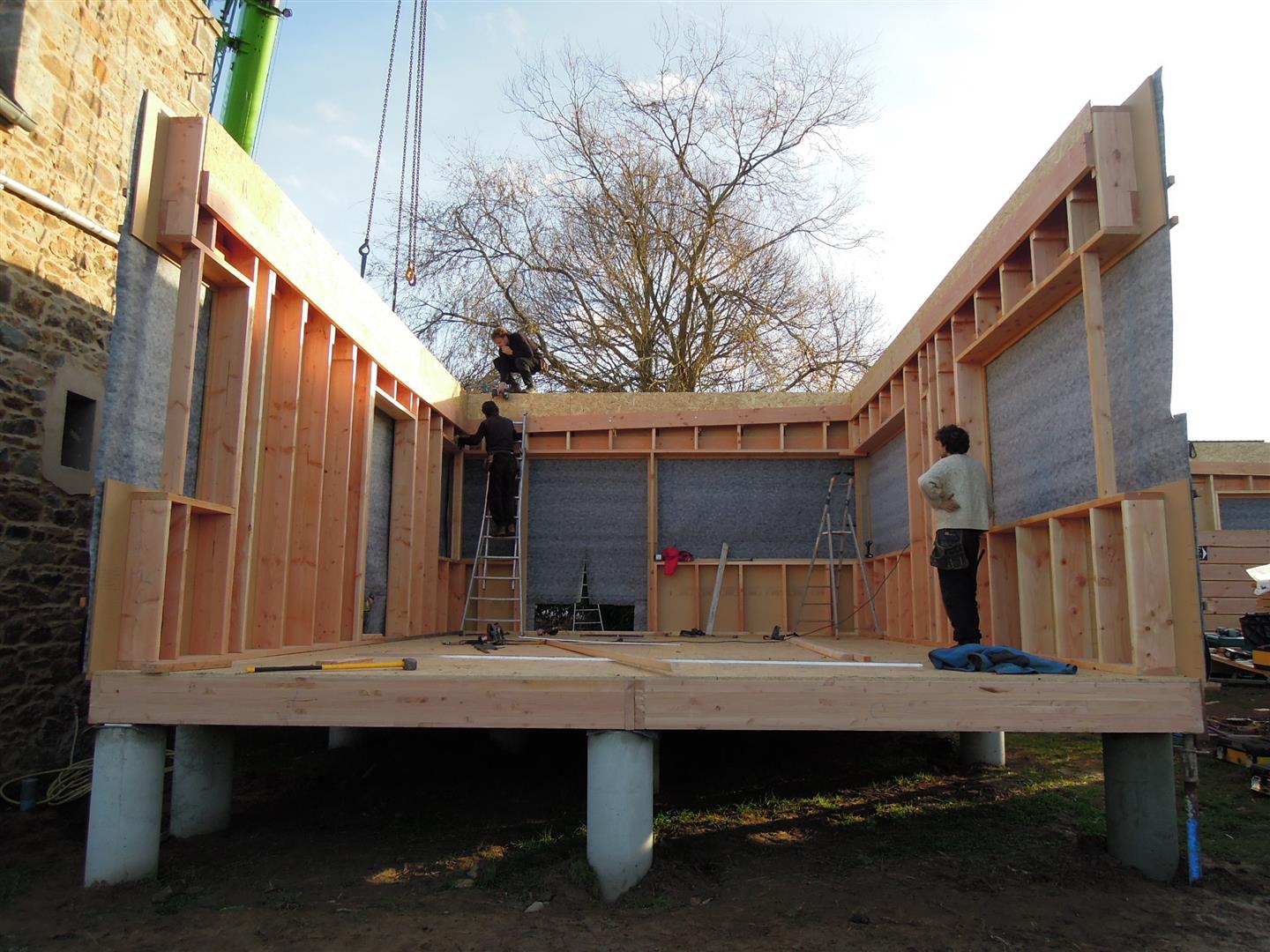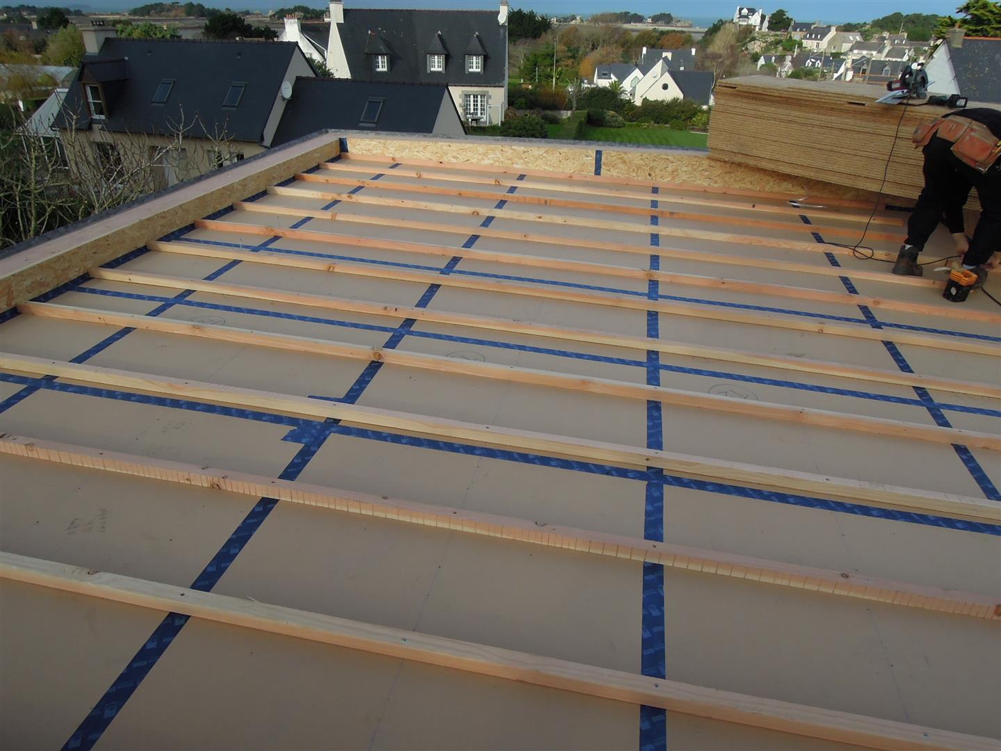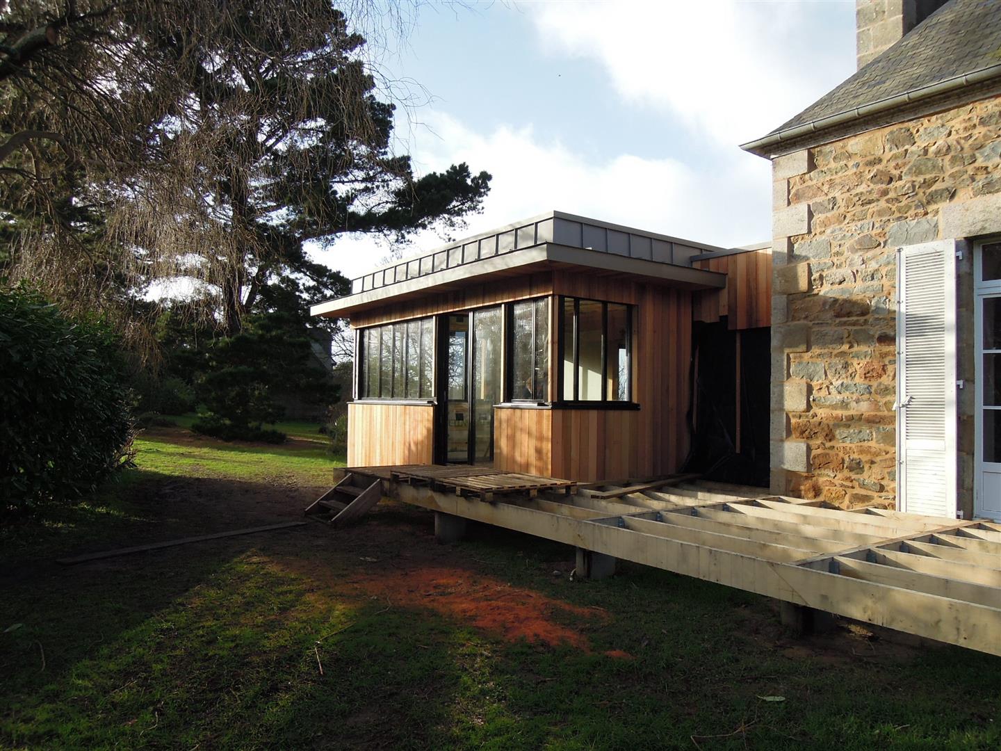EXTENSION - PENVENAN

LE PROJET
Type de projet : EXTENSION D’UNE MAISON EN PIERRE
Lieu : PENVENAN (22)
Surface habitable : 50m²
Architecte : Sébastien Morfouace
Maître d’œuvre : /
Bureau d’étude thermique : /
Bureau d’étude bois : Interne
Système constructif :
![]() Dalle bois 220mm sur plots béton.
Dalle bois 220mm sur plots béton.
![]() Ossature bois massif douglas 220mm.
Ossature bois massif douglas 220mm.
![]() Chevron porteur bois massif douglas 220mm.
Chevron porteur bois massif douglas 220mm.
![]() Contreventement Krono DFP.
Contreventement Krono DFP.
![]() Réalisation d’une terrasse structure chêne
Réalisation d’une terrasse structure chêne
Isolation :
![]() Ouate de cellulose insufflée mur et toiture 220mm
Ouate de cellulose insufflée mur et toiture 220mm
Etanchéité à l’air :
![]() Frein vapeur ProClima-Intello
Frein vapeur ProClima-Intello
Bardage :
![]() Red cedar ajouré vertical
Red cedar ajouré vertical
Menuiseries extérieures :
![]() Menuiserie aluminium K-Line double vitrage.
Menuiserie aluminium K-Line double vitrage.


